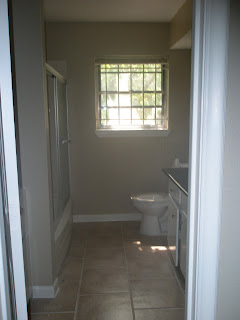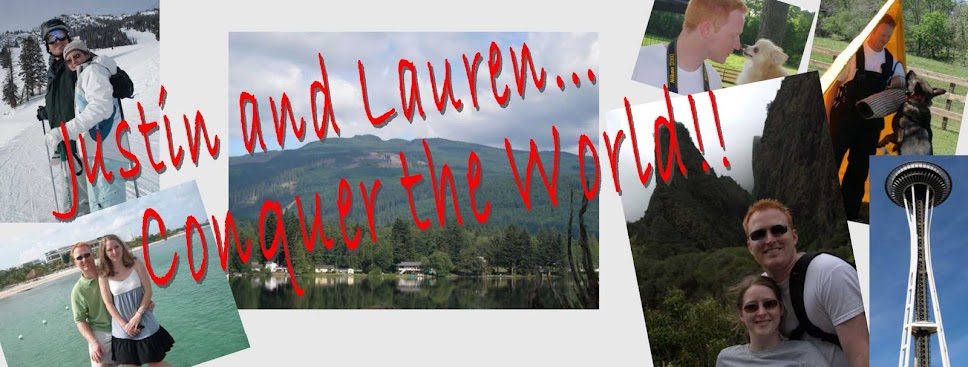
We plan on taking out the wall between the family room and the dining room to help open up the house. This should also give the family more light than there is now. The pictures below show the wall we will be removing. The picture on the left is of the dining room...to the right of the dining room is the view from the kitchen into the family room.


We're going to change the kitchen a little also. We plan on opening it up to the family room by taking out the wall.

The house currently has 3 bedrooms.



We will be closing in an extra room off the family room that can be used as a bedroom. We will use it as a game room (thank you Aimee and Ray for loaning us the pool table for the next couple of years!).

The house has 2 bathrooms. The 2nd bath doesn't need much work.

The master bath was also remodeled but the work done is very interesting. You can't tell from the picture but there is a step up to get to the shower. We believe they decided to move the shower but didn't want to break into the foundation so they just ran it above ground and created a platform.

The hallway containing the bedrooms is a little jumbled. I am hoping to be able to pull out the extra door jamb to create a cleaner look.

The backyard is also in need of some help. We will end up pulling out almost everything and starting over. We are going to redo the back patio.



I think the garage is going to be Justin's favorite thing about this house. It is a 2.5 car garage. The previous owners had an extra bathroom out there that was probably used as a pool house when there was a pool. We will tear it out and make a great garage where Justin can work on the projects I have in store for him.

There is a hallway connecting the house and the garage. It currently houses what we suspect was a kosher kitchen. We are tearing this out and will be installing some storage cabinets.

We are very excited to get this house started and completed. I am looking forward to seeing the changes that we will be making.





































