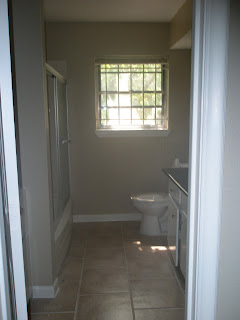I am going to go a little out of order because Hurricane Ike has caused us to be without power for over a week now. I had planned on putting up some more pictures from renovating the house first but without power I am doing this in the little free time I have at work.
Storm prep extended a little longer than we had planned because the dumpster company never came to empty the dumpster. So at about 6:00 that evening as the winds were starting to pick up Mike and Justin were out there tying down the trash so nothing would blow into a neighbor's house!

Some people's ideas of protecting their windows was comical to us so I decided to grab a picture. My feeling is...whats the point if that's all you are going to do.

The storm rolled in Friday night. We lost power about 10:30 that night. The winds were impressive..whipping trees around. Surprisingly we didn't get as much rain as I had expected.
Now for the aftermath. Here is a picture from the bay window. The neighbor's tree fell into our driveway about 4:30 in the morning. It missed the house by inches.

The turbines flew off and landed next to each other in the backyard. Yes that is exactly where they landed.

Here's the neighbor's tree again. The sidewalk at the bottom of the picture is in our front yard and used to be flat. The roots of the tree are pushing it up and the tree is leaning precariously into the street. We are waiting for the tree guys to come take it down but I think they are all a little busy right now.


The house sustained some roof damage in the back. If you look closely you can see the missing shingles at the top.

Justin had to duct tape the holes where the turbines came off to try to prevent any more water damage to the ceiling. How sad does he look? Awwwww.

Surveying the damage at my parents house. Luckily they only lost their back fence but now they have a pool!


Baleigh was a trooper all day traveling with us between houses to check on everything. She was exhausted by the end of the day.


















 Yes she is actually sleeping standing up!
Yes she is actually sleeping standing up!











































